We’re rolling along on the kitchen at the new house over here–plan is to move in next Thursday (eek!) and be in the house for Christmas Eve. I am in terror any time I really allow my brain to focus on that too much, so instead, I’m focusing on the progress that’s been made in our kitchen!
Since my butter in life is a good Before & After, let’s really hit the mark on this one and see some shots. This is the original kitchen, on the day of our inspection:
Cabinets are original, we think, but since appliances are not–and the rest of the house had a major interior design make-over somewhere between 1983 and 1986 (as will become painfully apparent when you see other before photos moving forward), I think the kitchen may have had some work done then, too. We don’t know for sure, but as we peel back more layers, it’s starting to look that way. The floors, at least, are not original–they’re peel-and-stick vinyl tile over the original linoleum. I actually didn’t hate the floors, but they’re in pretty rough shape and weren’t going to come clean and white ever again, so they went. Cabinets will be painted, appliances were deemed unsafe by the inspector (except the dishwasher, which we donated, and the fridge, which the seller removed from the house when we weren’t looking), and window treaments are a nightmare. Don’t get me started on the wallpaper border and the country blue trim. Eeek, indeed.
Here is where we were last time you checked in:
We pulled the cabinets so we could cut the wall between the kitchen and den to make a bar/overlook. We’re adding a new cook top there with a downdraft, and tore out the cabinet overhang that divided the kitchen from the breakfast area to open up the light in there. Already, at this stage, there is SO much more light, and the whole space feels better. Since this represents about 1/3 of the house, and about 8/10 of where we’ll be spending our time while we’re in it, we wanted to make it as welcoming as possible.
Here is where we are as of this morning:
The weird double broom closet thing is gone, along with all the blue trim, and will be replaced by a relocated fridge and a new pantry. The half-wall for the new bar is in place, and the cabinets are relocated up against it–including the desk, which I secretly love. The soffit cabinet over the sink is gone, the florescent light is gone and replaced by recessed lighting, and the window treaments have been removed over the bay window.
Looking from the sunroom, you can really see how just losing that wall and rearranging the cabinets makes the entire house feel more cohesive, and less like a bunch of dark rooms strung together:
This is the view from the “brown room,” as we call the paneled den, into the kitchen, before the demolition:
And this is the same doorway from the other direction, as of today:
New, prefinished hardwood floors are going in, and since they don’t have to be sealed on-site, the floor will be done this afternoon. LOTS of painting left to do, but since the majority of the kitchen is done, that will get knocked out next week!
Counters were a splurge, but my husband–who always knows someone–has a friend who recently built a house and has every connection under the sun for discount supplies. She acted as her own general contractor to save mucho dinero, and has been tremendously generous with what she learned, so we scored white marble counters for our new kitchen at less than HALF of what we were quoted before this project began. She also found us an appliance guy who got us new appliances for 40% off PLUS a free new dishwasher (which is why when the electrician mentioned he knew a family in need who could use the old one, we were happy to let him have it to give to them). All that goes in next week, the very last thing before we move in!
Today, since I can’t work on painting the cabinets while they lay the floors, I’m finishing up work on some very (VERY) pretty things for the new book, as well as my do.Good Stitches blocks. Show and tell to come!


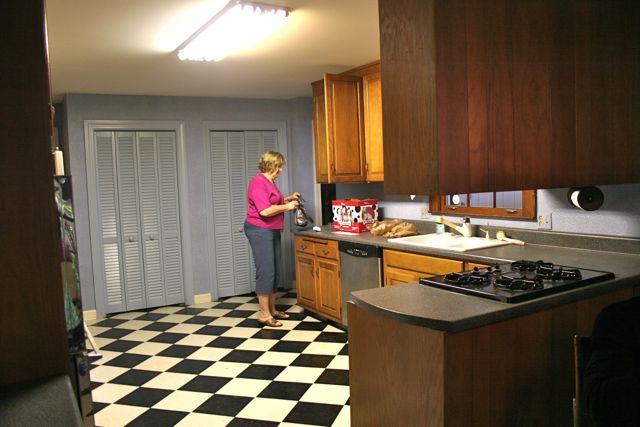
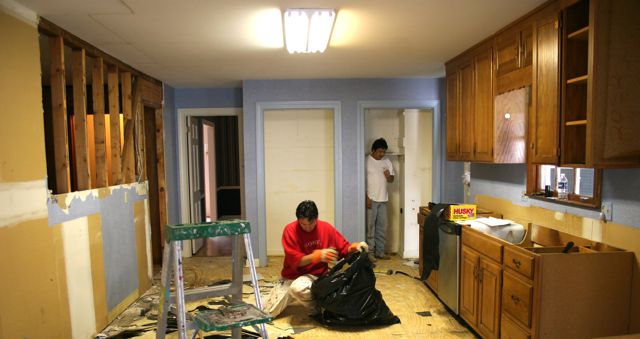

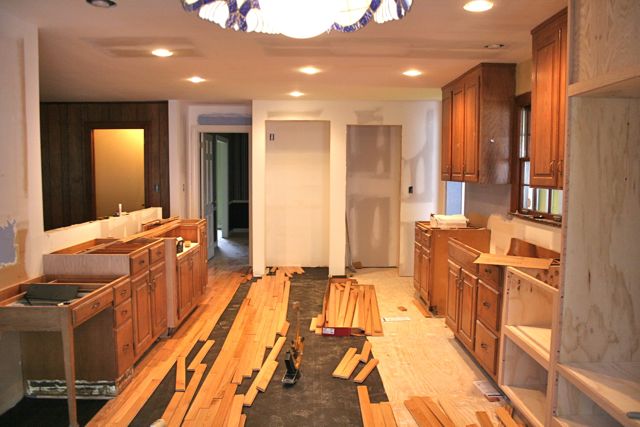
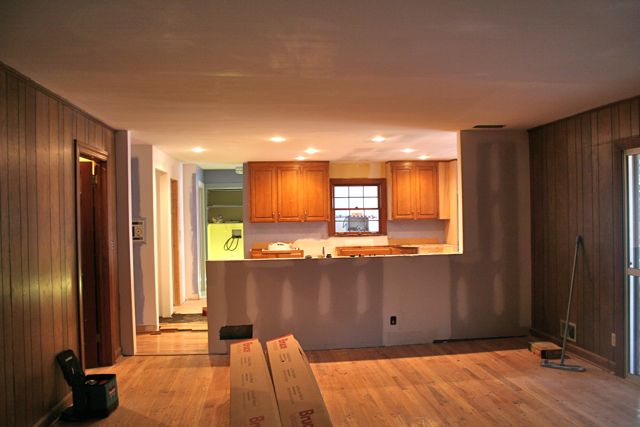
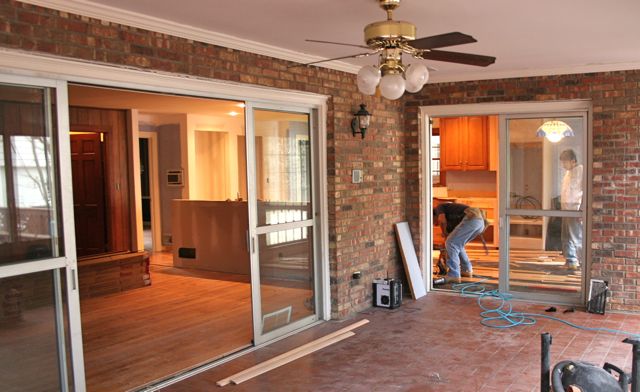
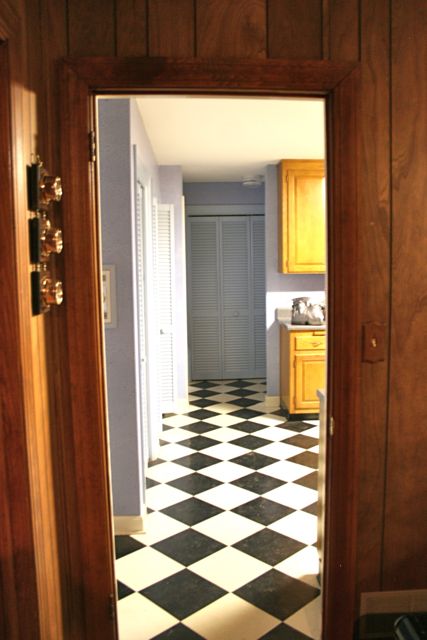
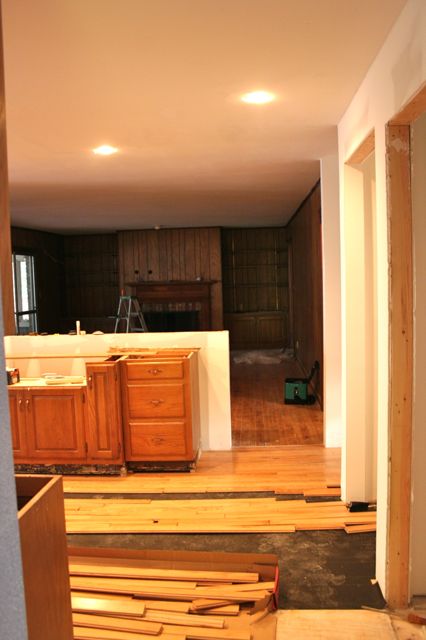
TwoBusy
December 16, 2011 at 11:04 amWow. I’m astonished at how much you’re getting done in such a ridiculously reduced timeframe. You guys put… well, everyone, really… to shame.
Deborah
December 16, 2011 at 11:08 amWell, in fairness, it’s the contractor off-season, and we have People over there doing most of the work (except the painting, because I traded my husband new appliances in exchange for not hiring painters). Plus, a major national holiday will put some fire under your behind. Thanks, though! Looking forward to more “after” photos in a few weeks, but rest assured: this is our new hobby. There will be MUCH paint.
Nancy
December 16, 2011 at 11:07 amIt’s going to be beautiful. Looks like it will be a great space to work in. Anxious to see the big reveal!
Deborah
December 16, 2011 at 11:13 amYou and me both!! Hopefully before New Year’s we’ll have it organized well enough to give at least a kitchen tour–I can’t promise the rest of the house, though. SOOOO much trim to paint!
Karen Chatters
December 16, 2011 at 4:43 pmThat looks awesome! I think our homes have similar layouts and we also knocked out that wall from the kitchen, makes a HUGE difference! Just think how nice it’ll be on Xmas morning to wake up in your new home, after Santa’s stopped in and unpacked all your stuff while delivering your gifts…
Deborah
December 17, 2011 at 8:38 pmSadly, we didn’t move to Fantasyville, which I think is the only place you wake up Christmas morning and Santa has unpacked all your belongings. In fact, I think my in-laws have invited themselves to spend Christmas morning with us, in our new home, to which we’ll have moved 24 hours previously, and I’ll be doing my best to keep my MIL from putting things where SHE thinks they should go, regardless of whether I agree with her. She has been known to hang art on my walls when I’m not home–no lie. So, yes, if where you live is parallel enough that not only do we have the same floor plan but I am able to borrow your magical Unpacking Santa, please (PLEASE) send him our way!! 🙂
Nicole
December 17, 2011 at 7:17 pmIt looks fabulous! Congrats again on finally getting the house. I don’t know how you were teaching us the Modern Quilt e-course while all this craziness was happening behind the scenes!
Deborah
December 17, 2011 at 8:40 pmI am really excited to have a couple of weeks to totally focus on the house!! Of course, most of the time, I’ll really be prepping the Home Decor e-course in the background as I sew up a zillion things for the new house. I DO love to be efficient (even if I don’t particularly love to multi-task)! Thanks so much for the compliments!! Looking forward to showing it off when it’s done! 🙂
Tony
December 17, 2011 at 8:25 pmNice work. Cant wait for Show and tell.
Rease
December 20, 2011 at 10:47 amI love the floor! It would be such a dream to get to update your kitchen to your liking.
Deborah
December 29, 2011 at 9:53 pmI am way beyond spoiled at this point, and more than delighted to have only gotten a house key under the tree this year. It has been dreamy, and I can’t wait to show it off! Thanks for the good wishes! 🙂
kitchen pantry cabinet
February 12, 2012 at 4:34 amYou kitchen will be a great space to work in. It’s beautiful.